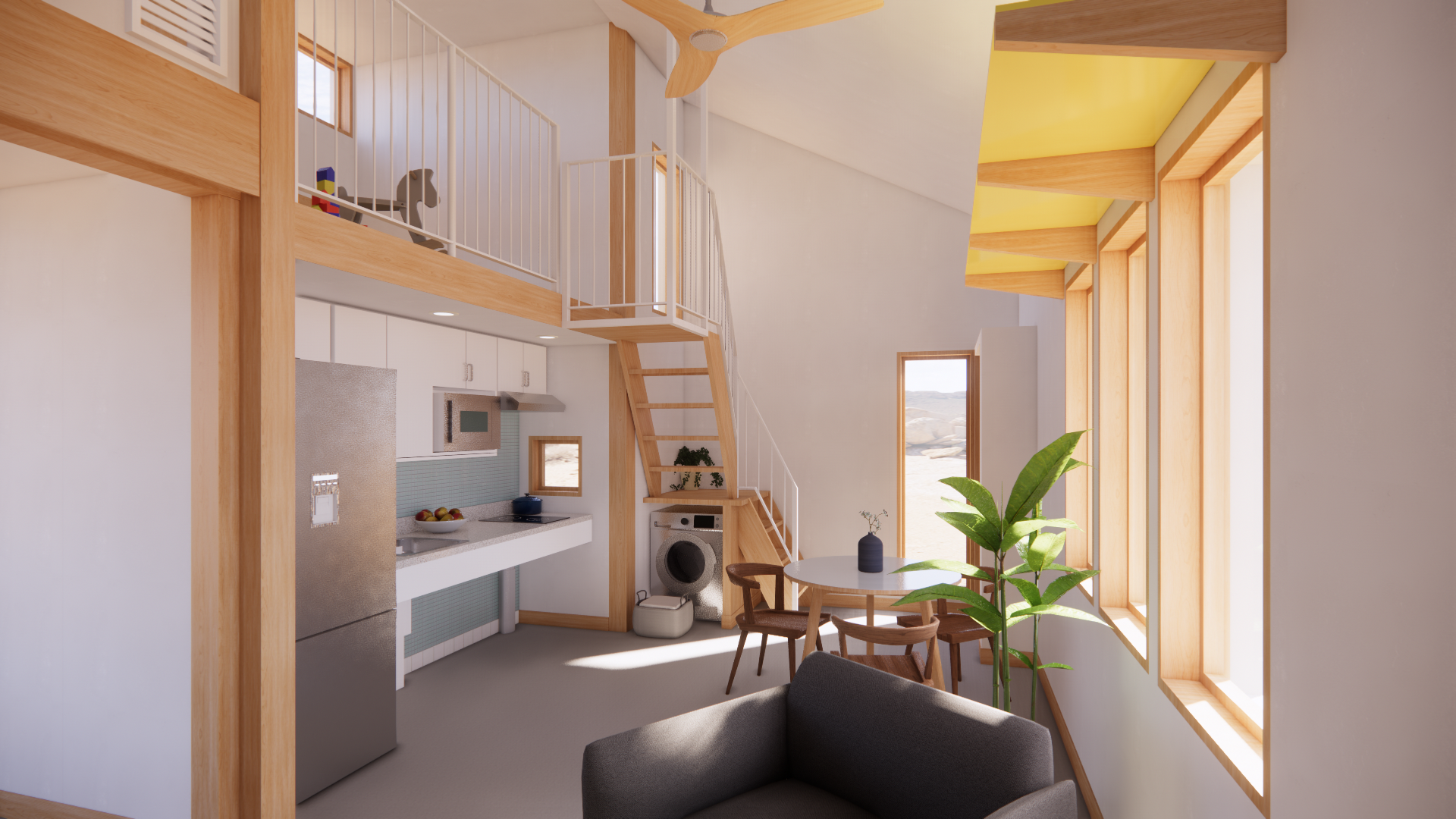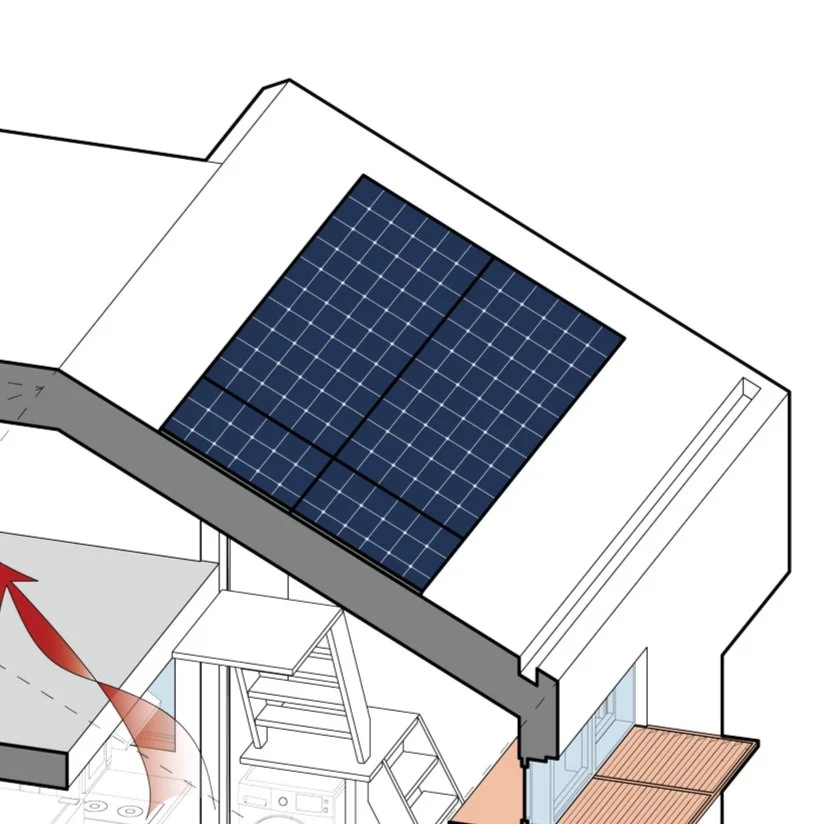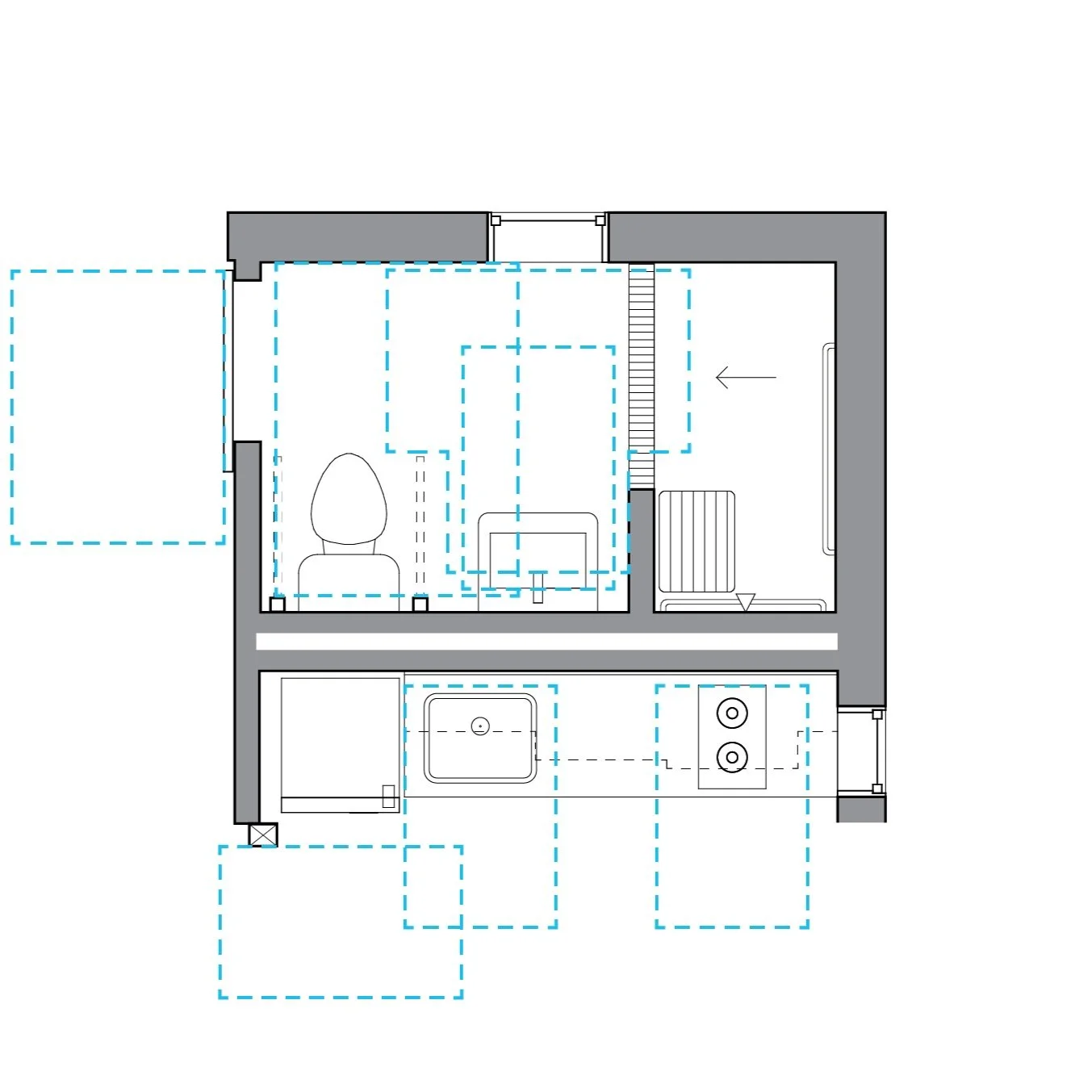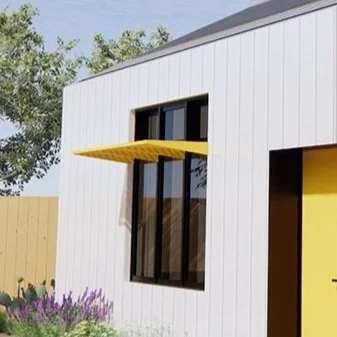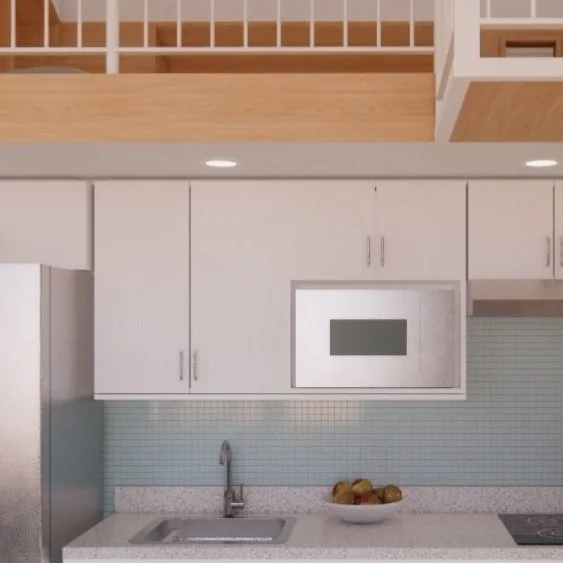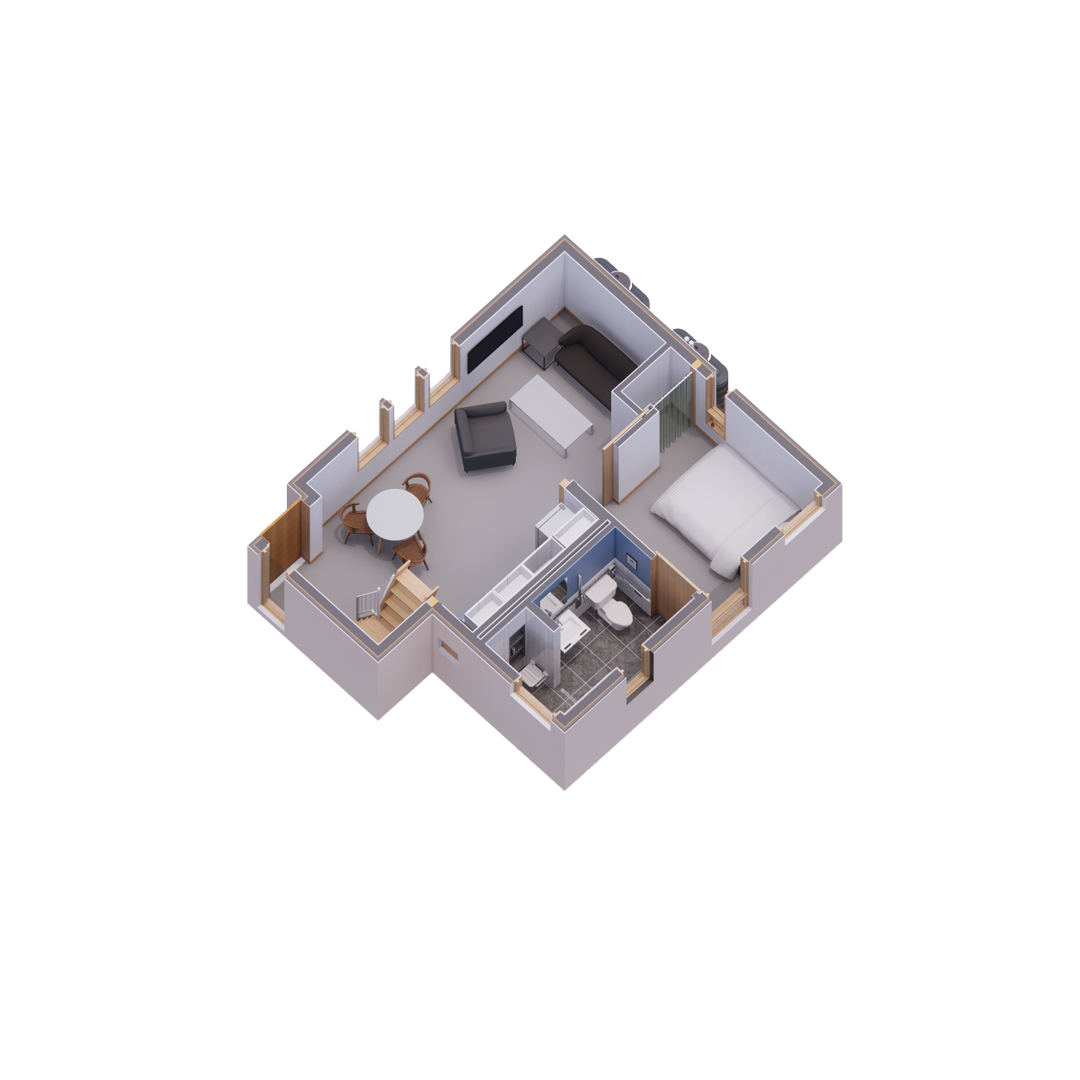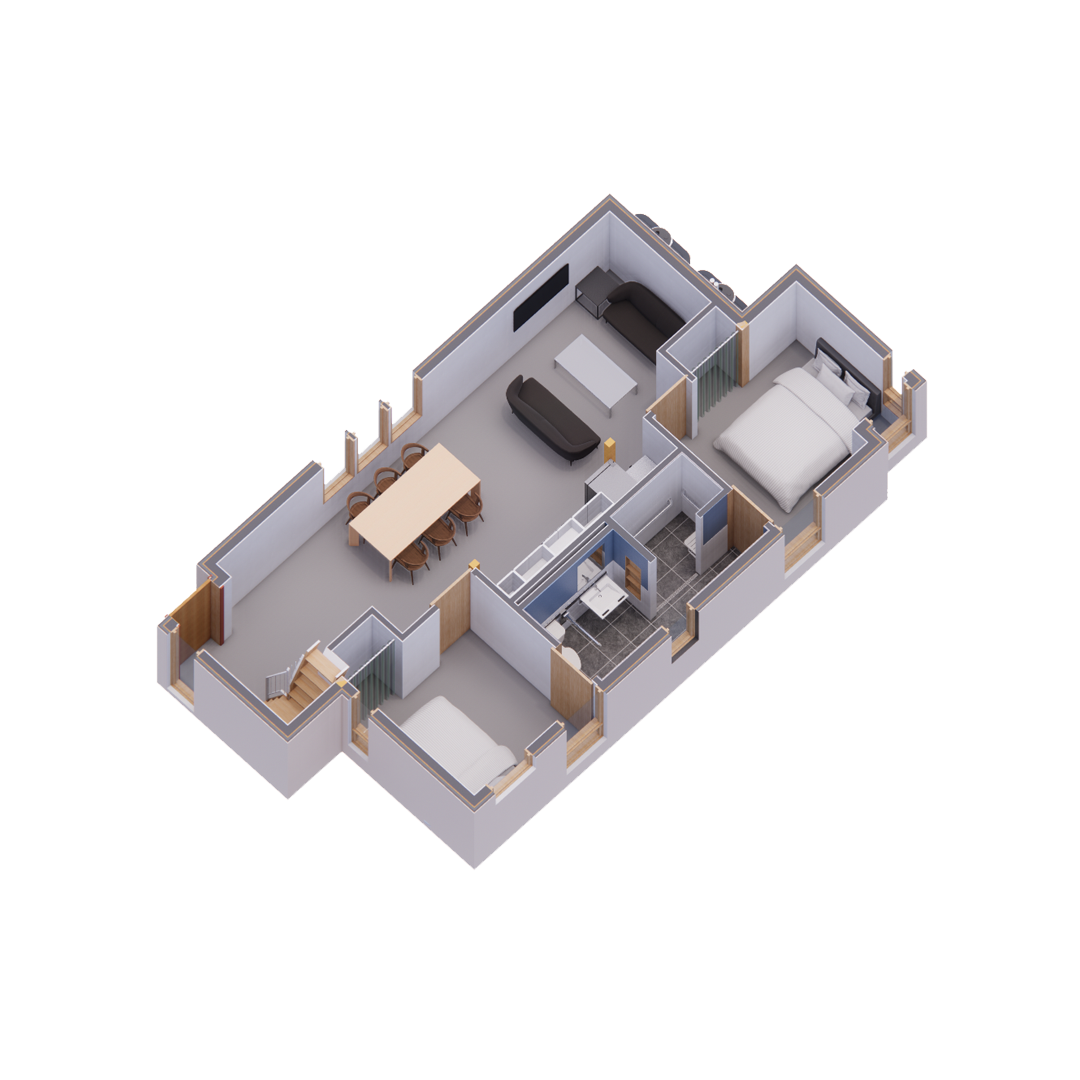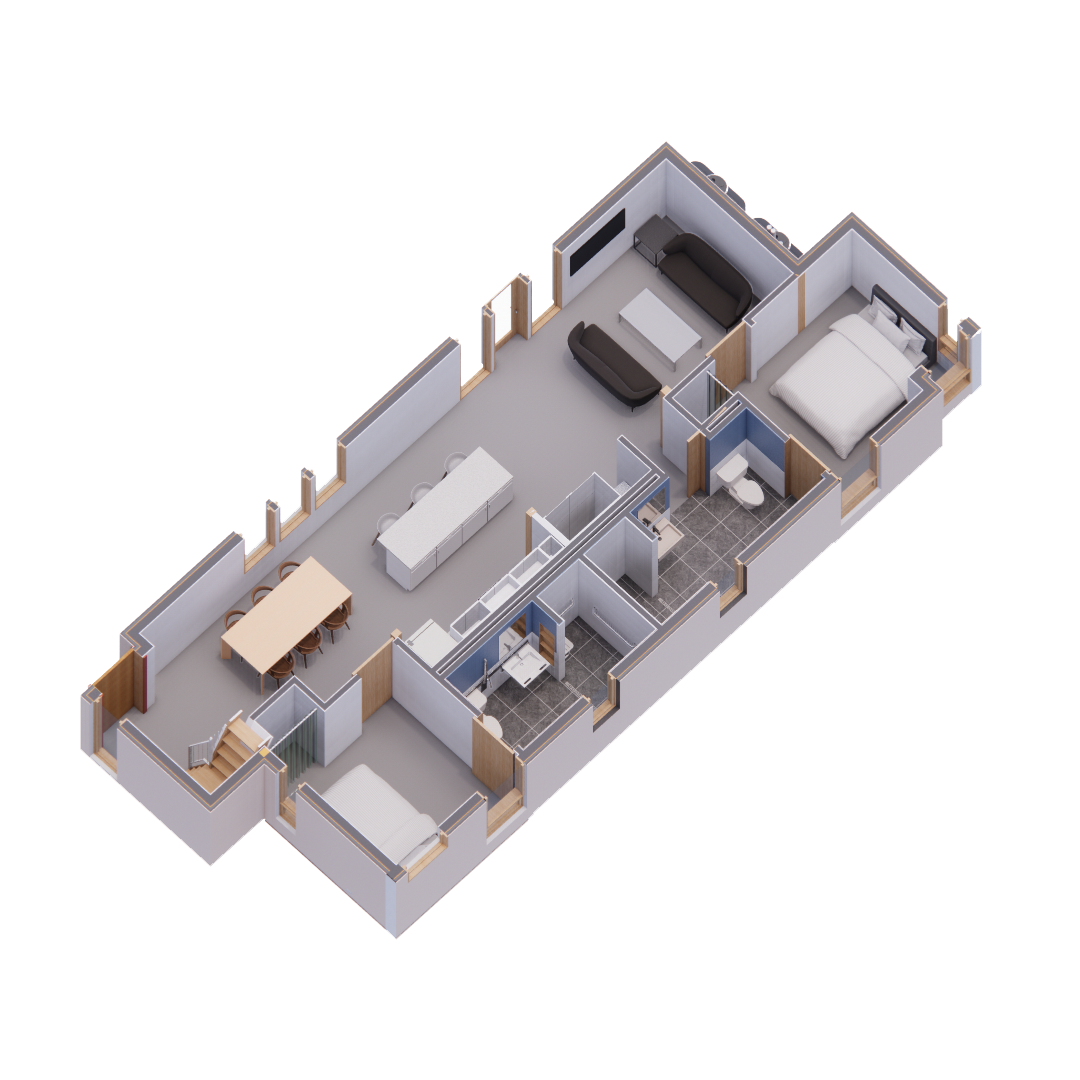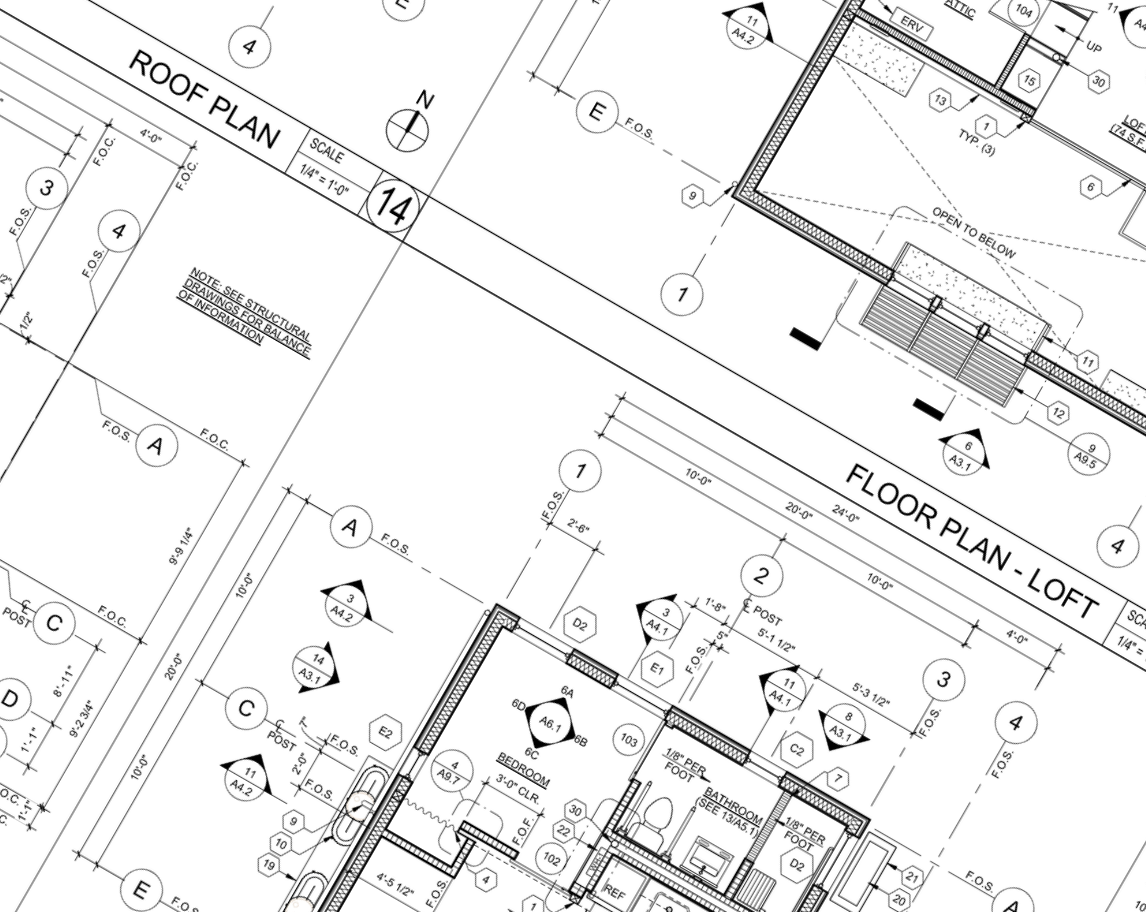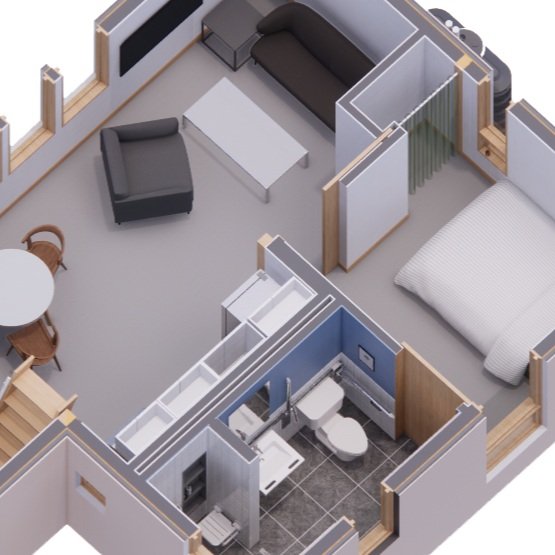EXPLORE YOUR
PERFECT A⁺DU
Designed to be accessible, adjustable, and adaptable to suit your specific needs and preferences
A⁺DU
Interiors & Accessibility
Roll-In Shower with Built-In Bench and ADA-compliant fixtures
Adjustable-Height Countertops and Accessible Undermount Sink
Power-Operated Lift Mechanisms for universal adaptability (Optional)
Wall-Mounted Controls and Smart Switches for ease of use
Grab Bars, Arm Supports, and Flexible Shelving Systems supporting aging in place
In-Unit Laundry Hookups for washer/dryer
Open-Concept Living Space with clear maneuvering zones
Lofted Space providing additional storage or sleeping area
Exterior Finish Options
Vertical Board & Batten – classic rhythm and durability
Smooth Stucco – weather-resistant and low maintenance
Black Horizontal Siding – contemporary, durable, and resilient
Cedar Shake Siding – natural texture with timeless appeal
A⁺DU is an innovative and scalable housing prototype that was recognized with an honorable mention by the L.A. County Homeless Initiative Housing Innovation Challenge. A⁺DU was developed in partnership with Union Station Homeless Services, to be implemented as part of scattered-site housing programs. A⁺DU expands the concept of “Accessory Dwelling Unit” to exponential possibilities: Accessible, Adjustable, Automated, Autonomous, Assemble-able, Adaptable, Affordable, Aspirational and more. An alternative to large scale affordable housing models, A⁺DU increases housing stock by 50 percent. A⁺DU is standalone, easily manufacturable, and replicable. The design focuses on structural, climatic, functional, and contextual flexibility and performance.
A⁺DU Prototype is a 467-square-foot accessory dwelling unit. This compact unit includes one bedroom, one bathroom, kitchen, full living area, and a loft for additional occupancy or storage space. Guided by universal design, it features sliding doors, adjustable shelves and sinks and ADA maneuvering clearances.
21st Century Accessory Dwelling Unit prototype for individuals and families, especially the aging and those with varying physical abilities.
Structure & Envelope
Board and Batten Cement Board Siding (optional finish variations)
Standing Seam Metal Roof (Class A rated) with concealed gutters
Roof-Top PV Panels for on-site energy generation
Aluminum Trim and weather-protected detailing
130-Gallon Rain Tank with flexible hose connector, overflow pipe, and secured strap assembly
Cast-In-Place Concrete Service Pad with drainage slope and reinforcement
Mini-Split Heat Pump Unit providing efficient heating and cooling
ERV Intake and Exhaust Vents for balanced ventilation
Mechanical, Electrical & Sustainability
Electrical Service Weatherhead, Main Panel, and Concealed Conduit integrated in wall
AC Disconnect Switch between PV inverter and electrical grid
Bathroom and Range Hood Exhaust Vents for air quality control
Water-Saving Fixtures and exterior Hose Bibb for utility use
Solar-Ready Roof Infrastructure supporting energy independence
Passive & Active systems and Harvests Solar Energy
A⁺UTONOMOUS
Usable for people with various degrees of abilities
A⁺CCESSIBLE
MORE A⁺DU FEATURES
EXPLORE A⁺DU PRE-APPROVED PLANS
1 BED 1 BATH
467 Square Feet1 Bedroom | 1 Bathroom | 1 Loft | 1 Attic2 BED 1 BATH
689 Square Feet2 Bedroom | 1 Bathroom | 1 Loft | 2 Attics2 BED 2 BATH
961 Square Feet2 Bedroom | 2 Bathroom | 2 Loft | 2 Attics
⚫
⚫
⚫
Step 1: Purchase Your Pre-Approved Plans
Choose the perfect A⁺DU design that fits your backyard and your lifestyle.
What’s included:
Architectural Plan – thoughtful layouts designed for comfort and efficiency
Structural Plan – engineered to meet safety and code requirements
Personalized Fit – each A⁺DU plan is tailored to your property
We’ll also customize your plan set to make it unique to your project, including:
A custom title page
Property location map
Assessor’s parcel map
Project details specific to your site
With your purchase, you’re not just buying a generic template — you’re getting a plan package prepared specifically for your property and ready to move forward with permitting.
Step 2: Get Your Building Permit Because our plans are already pre-approved, the permitting process is much faster. Once your A⁺DU is fitted to your backyard, we’ll help coordinate the review with your city. What to expect: We guide you through the city submittal process You pay all plan check and permit fees directly to the city Faster approvals — our plans are currently pre-approved in the City of Los Angeles With our expertise, you’ll move through permitting smoothly and efficiently.
Step 3: Find the Right Contractor
With your permit in hand, you’re ready to build! We help you connect with experienced contractors who know how to deliver A⁺DU projects.
Here’s how we help:
We recommend 2–3 qualified general contractors based on your budget and location
You meet, compare bids, and choose the contractor that’s the best fit
Our platform streamlines the process, saving you time and stress
You’ll feel confident knowing your builder is experienced, vetted, and ready to bring your A⁺DU to life.
BACK TO
“A⁺DU” and “A+DU” are trademarks of Swift Lee Office. All rights reserved.





